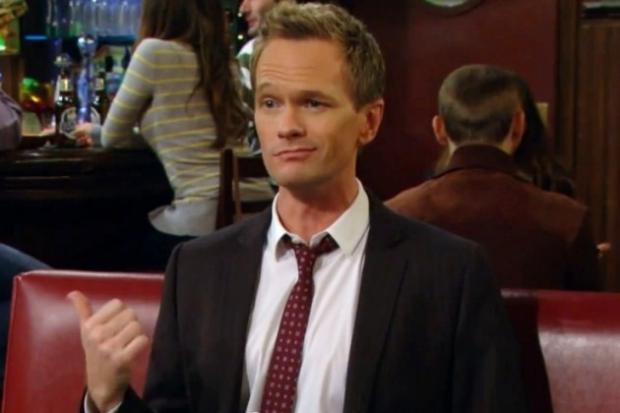Our Story
The Latest News

March 28, 2024
12 TV Show Characters We Love & The Tillery Park Floor Plans We Would Choose for Them (Part 2)
Nothing is more fun than picking out the perfect home for the people you love, even when those people are fictional! Today, we're imagining filling one of Ivey Homes newest and fastest growing neighborhoods in the up-and-coming subdivisions of Grovetown, Georgia with all our favorite TV show families and characters.
SPOILER ALERT: if you haven't seen the entire series for the shows we mention, please consider yourself forewarned that our home plan choices may contain plot spoilers about the fates of your favorites, too!
☝️ First things first: every floor plan in this blog is available on our 60s home sites in Tillery Park in Grovetown, GA. Each home plan is customizable to suit your needs and we hope the selections we made for our favorite characters will inspire you to DREAM BIG and act fast to make your move on a Tillery Park plan today!
No time to delay? Check out our Move-In Ready options in Tillery Park now.

Ivey Homes Mill Creek Plan- Monica Geller (Friends) Knows Mill Creek Mesmerizes
When you need something done right, you call Monica. When you need the right home, you call for the Mill Creek. This incredible floor plan includes everything a family would need- and all the necessities a control freak/neurotic chef like Ms. Geller wants! When you're as OCD as our favorite mother hen of the friend group, you won't settle for less than the many personalized options in the Mill Creek, like the optional keeping room/5th bedroom downstairs, and optional bathroom layout options upstairs.
And the gloating Monica would do when she opens her door to guests to make the grand introduction to that two story foyer... whew! It would only be outmatched by the kitchen tours she'd give immediately after. Can't you just hear her already saying, "Messy Kitchen AND a Corner Pantry- I know!"?! We don't want to ruin the series for anyone who's literally twenty years behind, but her growing family is going to need that upstairs bedroom with the Jack and Jill (or should we say Jack and Erica?) bathroom layout. 😊
Check out the Mill Creek plan here.
Ivey Homes Dublin II Plan- Legendary Homes Only for Barney Stinson (How I Met Your Mother)
True story, this plan was actually made specifically for The Barnacle. Fortress of Barnitude? Yeah, that's the Dublin II. Why? Enter through the immaculate two story foyer and we won't need to answer that question any more. An over-sized family room becomes the ultimate bachelor pad when you're Barnabus Stinson. The night need never end with such a spacious main area that flows directly into a kitchen/breakfast room just begging to be decked out with the Barn Door's signature style.
Is Swarles Barkley going to entertain using that awesome flex room that ALSO flows off the kitchen? No, he's going to entertain so hard we will need to make up a new word for that level of entertainment. A guest bedroom and full bath complete the Dublin II downstairs, which will obviously be used most nights whether by friends or... uh, friends.
Upstairs, Barney Westside really shows off the exceptional owner bedroom and sitting area to his many guests. He can suit up to his heart's content with a luxurious bath including a dual vanity and gigantic closet. Three more large bedrooms, hallway bath and laundry complete this epic upstairs Starney Binson lair. Legen- wait for it- Dublin!
Check out the Dublin II plan here.

Ivey Homes Bradford II Plan: Best of Both Worlds for Gus Guster (Psych)
Gus is committed to both worlds and we admire that in a guy. The Bradford II is perfect for Gus's cool practicality. A steady and supportive friend always, Gus would appreciate the generous hosting space downstairs. He'd make great use of all the kitchen storage and be ready to make his high maintenance bestie a fluffernutter sandwich at a moment's notice. He might even turn the downstairs flex room into a guest room for his parents to visit.
While we know he'd let his practical, conservative side shine downstairs, we think he might let his more eclectic and adventurous side take up space in the in the Bradford II's private retreat offered upstairs. Maybe he would even convert one of the four upstairs bedrooms into a tap studio? He could use another upstairs bedroom as a study/library for all his pharmaceutical encyclopedias, and he would totally turn one of the four bedrooms into a cozy home theater for cathartic cries on the couch (because we think he probably secretly loves rom coms- don't you?).
Check out the Bradford II Plan here.

Something for Everyone in Tillery Park by Ivey Homes
From move-in ready homes available now to new home sites awaiting your creative customizations, we've got something for everyone's tastes and timelines in Tillery Park.
Feeling motivated to make your move yet? Check out Tillery Park today and you'll be in your new home in no time.

